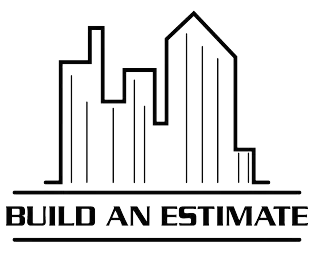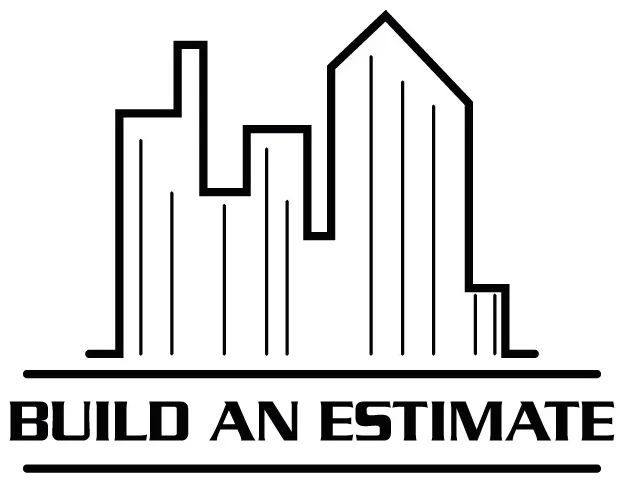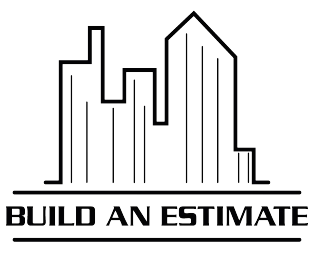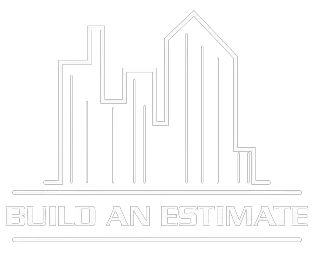Preliminary Estimate Services
Pioneering Precision from Blueprint to Breakthrough
Are you struggling to prepare accurate estimates with incomplete drawing plans? Do you need a quick preliminary estimate to determine if the project aligns with your client's budget? Or are you tired of delayed quotes from suppliers? Look no further, our team at Build an Estimate can help.
With 15 years of experience in the AEC industry and a diverse portfolio of commercial, residential, private, and public projects, we provide fast and detailed preliminary estimates with square footage cost analysis. Our reliable and defensible estimates are based on assumptions from past projects, allowing us to provide per square feet or square meter costs for finished projects as well as superstructures.
We utilize professional estimating software and our developed databases, RS Means and Craftsmen, to accurately perform the bill of material. Our location-based database and relations with local vendors help us provide the most precise cost estimates. Contact us today to get started.
Understanding Preliminary Estimates and Their Importance
A preliminary estimate, also known as a conceptual estimate, is a crucial step in construction project planning. It provides an early forecast of the project cost, allowing contractors, developers, builders, and owners to make informed decisions on budget allocation and design alternatives. Preliminary estimates are based on historical data and adjusted for factors such as project location, size, and engineering concepts.
Different types of preliminary cost estimates are employed at various stages of the project lifecycle. The accuracy of these estimates is dependent on the extent of information provided by the client. By getting an early understanding of project costs, stakeholders can ensure that their construction projects are economically feasible before the development of detailed drawings.
Rough Order Magnitude Estimate
The first estimate in the project lifecycle is the Rough Order Magnitude (ROM) estimate. It is used to determine the feasibility of a project, and its accuracy ranges from -50% to +50%.
Ballpark Estimate
The Ballpark estimate is created by contractors to help clients make decisions based on their budget. It is evaluated using preliminary drawings and specifications, and its accuracy is within 20% of the actual cost.
Budget Estimate
Our Budget estimate is based on past project data and plans and is created during the planning stage. It outlines the costs associated with major project components, including materials and labor costs, with an accuracy of -10% to +25%.
Definitive Estimate
The Definitive estimate, also known as a digital cost estimate, provides a detailed itemized list of project components. It is created using developed project plans and has an accuracy of -5% to +15%. Choose the estimate that best suits your project needs, and let Build an Estimate help you achieve your goals.
Benefits of Our Preliminary Estimates
Our preliminary estimates provide numerous benefits for your construction project, including:
- Managing your budget and obtaining loans
- Setting project cost limits for architects and designers
- Understanding the probable amount and cost of materials and labor
- Planning for the next project phase
- Allocating and negotiating with contractors and subcontractors.
- Get in touch with us to learn how our preliminary estimates can help you make informed decisions and save costs.
Providing Preliminary Estimates Made Easy
At Build an Estimate, we provide easy-to-understand preliminary cost estimates based on the floor area, making it simple for your clients and architects to interpret the information.
Our bill of materials includes:
- The total area (in square feet or square meters) of the entire project
- Linear measurements (in feet or meters) of each structure, such as walls
- Area of each unit, such as rooms and floors.
With our comprehensive preliminary estimates, you can confidently present your clients with accurate and detailed information about the cost of their project. Contact us today to learn more about our estimating services.
Our Preliminary Estimate: What's Included
Our preliminary estimate provides a comprehensive breakdown of quantities, including the following divisions:
- Preliminaries
- Substructures (footings, foundations, etc.)
- Superstructures (brickwork, walls, sidings, roofs, staircase, floors, doors, windows)
- External/Internal finishes (flooring, drywall, painting, etc.)
- Fittings
- Mechanical (HVAC systems, ductwork, etc.)
- Plumbing (pipes, drains, fixtures, etc.)
- Electrical (cable, conduit, lighting, etc.)
- Labor
- Man Hours
- Contingency
- Project Schedule
How We Create a Preliminary Estimate
To create a preliminary estimate, our team of estimators follows a systematic process:
- They carefully study and evaluate project information to analyze the scope of work and produce an estimating plan.
- They collect data from similar past projects and apply adjustments based on location, size, and time.
- A contingency is applied to ensure the estimate is accurate and comprehensive.
- Finally, all the specifications, assumptions, and adjustments are detailed in the estimate.
Contact us today to receive your preliminary estimate and take the first step towards your construction project's success.
Factors for Accurate Preliminary Estimates
We consider several factors to ensure the accuracy of our preliminary estimates. We base our bill of materials on data from previous projects, and make adjustments based on factors such as project location, size, and type. We also use a time index to adjust the cost of the project to the time of construction, taking into account inflation, deflation, labor rates, material costs, and interest rates. Our location index helps us adjust the cost for a specific region or nearest capital city. We also consider the size of the project and use a size factor to relate it to typical building areas. Finally, we take into account the quality of the required materials, such as brick veneer, CMU, framed, etc.
Why Choose Us For Your Estimating Needs?
- Accurate and dependable estimates
- Competitive pricing
- Fast turnaround times (24-48 hours)
- Cost-effective monthly takeoff packages
- Our team consists of certified expert estimators from American organizations like AACE & AIQS
- Available 24/7 for customer support
Final Pre-Construction Residential Estimates
It's crucial for an investor to have comparative bids from contractors verified by a third-party estimate before the commencement of construction. Our estimates provide you with quality control of bids, ensuring that they comply with market value. This helps in negotiating and getting bids from general contractors (GCs) and subcontractors, ultimately saving you time and money. With our reliable and efficient estimating services, you can have peace of mind knowing that your bids are accurate and comply with market standards.
Multi-Family & Apartment Residential Estimates
Accurate estimates are crucial for the success of large residential projects. Our services not only provide estimates but also assist in value engineering and cost-cutting measures to maximize profits. Our experienced team will provide a detailed breakdown of costs, allowing for informed decision-making. Trust us to help you achieve a successful outcome.
We Are Eager To Help You With Your Next Estimate!
1Submit Your Drawing Plans
2Get a Quote
After reviewing the plan documents, you will quickly get the quote. Once accepted, you can pay the invoice via credit card, debit card, or PayPal, and our team will start working on your project.3Receive Estimate
You will receive an estimate that will contain all the material & labor quantities with pricing. We deliver the estimate and takeoff sheet in EXCEL or in our template or in the client's template, as per demand.
Have a question? Contact us today!
Build an Estimate
Call Us Today





