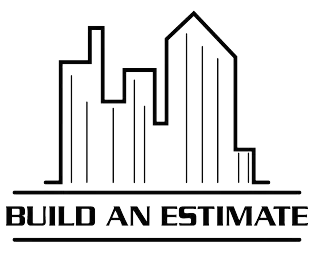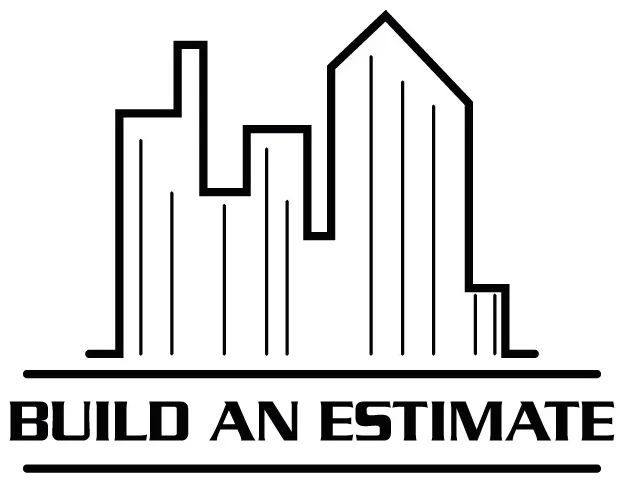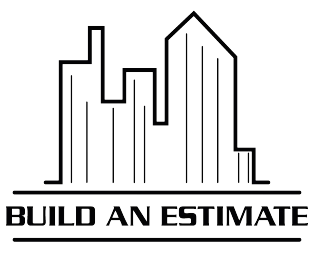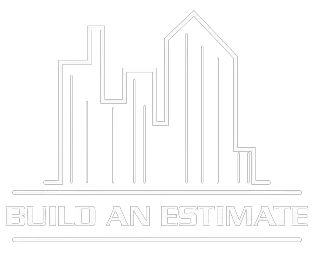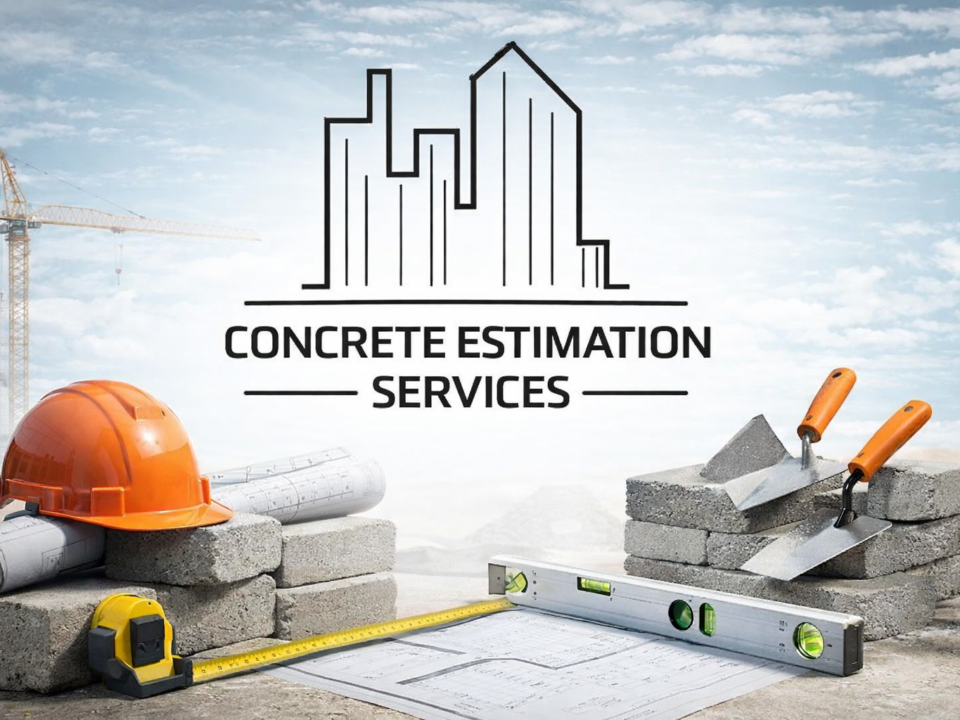- HOME
- SERVICES
- OUR TRADES
- ARCHITECTURAL DESIGN
- SAMPLES
- OUR PROJECTS
- ABOUT US
- CONTACT US
- Home
- Services
- Our Trades
- Samples
- Pricing
- Blog
- About Us
- Contact
- HOME
- SERVICES
- OUR TRADES
- ARCHITECTURAL DESIGN
- SAMPLES
- OUR PROJECTS
- ABOUT US
- CONTACT US
- Home
- Services
- Our Trades
- Samples
- Pricing
- Blog
- About Us
- Contact

Optimizing Your Construction Estimating Process for Improved Productivity and Efficiency?
October 9, 2024
Why Is Estimation Important In Construction
October 14, 2024Key Factors in Pre-Construction Cost Estimates for Building a New Home
Understanding Preconstruction Costs
Are you facing a lot of unexpected expenses while building? In essence, a good preconstruction cost estimation can save you from some nasty post-project surprises. The majority of the projects end up with an overspend because the initial cost forecast is inaccurate, adding delays and pressure on the financials. A complete procedure for calculating pre construction expenses guarantees proper budgeting from day one. This article will teach you how cost estimation works and how it can make a project successful and help you avoid financial pitfalls. To streamline your budgeting process, read on.
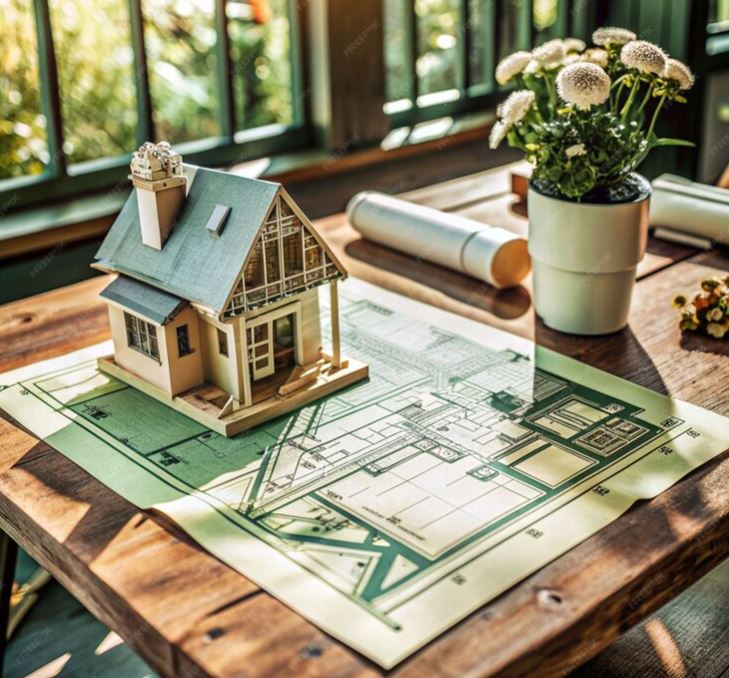
The plot of Land Acquisition Costs
Land acquisition is a crucial part of preconstruction cost estimation, with costs influenced by several factors:
1. Location: The prices of land in prime urban areas can be from $50 to $500 per square foot, while in rural areas from $1 to $10 per square foot.
2. Size: Costs go up proportionally with larger plots, 10 acre plots in rural areas can run $10,000 to $100,000 and even to the millions in cities.
3. Local Market Conditions: Demand for properties can drive prices up by 20-50% leading to an impact on the project’s budget.
Early cost estimation of these costs helps avoid budget overrun and also gives a strong base to the project cost.
Site Preparation: Water, Sewage, and Land Assessments
Preconstruction cost estimation is a part of site preparation.
Through assessments of water supply, sewage systems, and land topography, their suitability for construction can be ascertained and potential challenges identified.
1. Water Supply Assessment
It measures the availability and reliability of water sources for construction and long-term use.
2. Sewage System Assessment
Look at how the site would handle waste and connect it to existing sewage infrastructure.
3. Land Topography Assessment
It determines the grading requirements and elevation changes that may influence construction cost.
Feasibility and initial costs of the project are impacted by these assessments, to assist in the avoidance of unnecessary issues during the construction phase.
Demolition and Deconstruction Costs
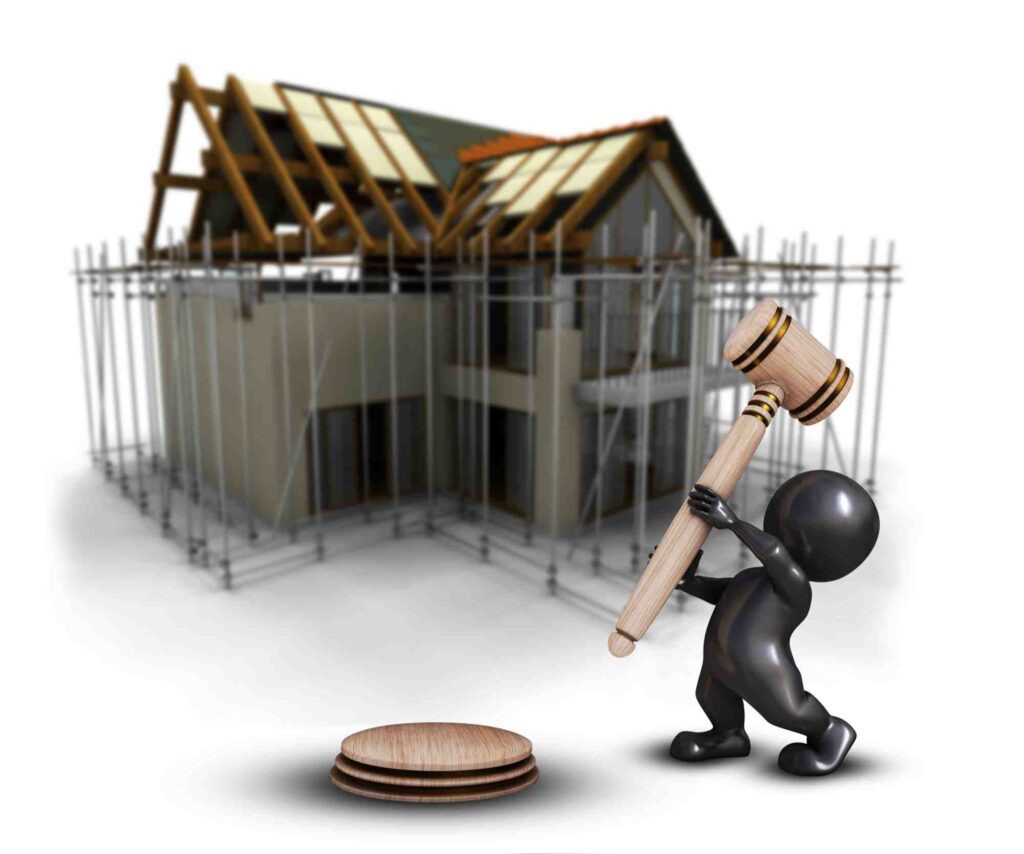
In the preconstruction cost estimation, demolishing structures or clearing land involves several cost factors:
1. Material Disposal (waste disposal): Depending on your local disposal fees and materials, disposal costs can be $10 to $50 per ton.
2. Environmental Considerations: The cost of handling hazardous materials like asbestos can be as much as $5,000 or more depending upon how much of it is involved.
3. Labor Expenses: Demolition labor usually costs anywhere from $4 to $15 per square foot, depending on how involved the work is and where you are.
The costs for them are accurately estimated to prevent your project from going from being within budget to overspending later on.
Architectural and Design Fees
Architectural and design fees are a key part of the cost estimation of the project. Here’s a breakdown of typical costs:
1. Initial Planning: Fees for architects for this type of work are anywhere from $2,000 to $5,000. It includes site analysis and initial design.
2. Design Development: Usually, percentage-based fees (design costs) of architects are 5 to 15 percent of the total construction cost. For instance, a $1 million project’s design fees will range from $50,000 to $150,000.
3. Ongoing Adjustments: Revisions and site visits can cost you $100 to $200 an hour in additional fees.
It is important to accurately estimate these costs to set a reasonable project budget (cost control) and to avoid unexpected costs during construction.
Construction Management and Project Oversight Fees

1. Understanding the Role
Construction management and project oversight play a major role in preconstruction cost estimation for successful project execution. They are these professionals who coordinate various aspects of the construction process which includes scheduling, budgeting, and resource allocation.
2. Timeliness and Budget Compliance.
They are important to keep the project on the right track and within budget. Construction managers are proactive in dealing with possible problems and streamlining communication among stakeholders to avoid risks that could result in delays or extra costs.
3. Typical Fee Ranges
Construction management fees can vary widely from as little as 5 to 15 percent of the total project cost. For example, let’s say a project is $1 million in size, and construction management fees can range from $50,000 to $150,000. Such an investment is usually justified by the savings in not having to pay for delays and overruns.
4. Long-Term Benefits
Inviting skilled project managers not only contributes to project efficiency but also increases accountability during the entire construction process. This is a proactive approach that brings about better outcomes, greater transparency as well as greater satisfaction from all sides.
Building Permits, Local Fees, and Legal Requirements
To account for preconstruction cost estimation, there is the need to include various permits, local fees, and legal requirements till construction is started. Here are the key steps to consider:
1. Identify Necessary Permits: Find out what permits you are going to need for your project, like just about every other building permit, electrical permit, plumbing permit, etc. Depending upon the size and location of the project, these can start from $500 and up to $2,000.
2. Understand Zoning Laws: Learn about land use requirements and local zoning regulations. For zoning variances, there may be additional fees associated that can run $1,000 – $5,000.
3. Conduct Environmental Impact Assessments: Conduct these assessments if applicable to evaluate potential environmental impacts. Depending on the complexity of the project, these assessments can run from $2,000 to $10,000.
4. Account for Legal Fees: Legal advice and documentation can run anywhere from $1,000 to $3,000 in budget.
By considering these costs, you can make a more realistic budget and avoid construction delays.
Site Work: Excavation and Foundation Costs
The importance of site work costs in preconstruction cost estimation is vital for establishing the beginning of a whole project. Here’s a breakdown of these costs:
1. Excavation Costs: Soil quality and depth determine how soil is dug and removed. Excavation costs usually run anything from $1 to $3 per cubic yard.
2. Land Grading: To prevent a level foundation, proper grading is necessary. The cost of this is between $0.50 and $2 per square foot and will vary based on the site topography.
3. Foundation Types: Costs are significantly affected by the type of foundation they sit on, such as slab, crawl space, or basement. For example, a concrete slab would run about $4 to $8 per square foot, or a full basement from $15 to $30 per square foot.
This will help you to make a correct cost estimate and not encounter any unexpected bills during construction.
Structural Costs: Framing, Roofing, and Siding
Understanding structural costs is crucial in cost estimation. The major components include:
1. Framing: You can choose between wood (timber framing) or steel (steel framing). Steel costs around $15 to $25 per square foot but is more durable and doesn’t cost as much. On the other, wood tends to cost $10 to $15 per square foot.
2. Roofing: Asphalt shingles ( affordable roofing ) are about $100 to $150 per square in cost, while metal roofing ( durable roofing) starts around $300 to $700 per square. Both cost and longevity are affected by the choice.
3. Siding: Vinyl siding (low maintenance siding) can cost from $2 to $7 per square foot, while fiber cement siding (durable siding) may be $5 to $10 per square foot. Aesthetic appeal and maintenance needs depend upon material choice.
For accurate budgeting and project success, you need to be very careful about these elements.
Driveway and Landscaping Preparation
In preconstruction cost estimation, preparing the driveway and landscaping involves several key components:
1. Driveway Materials: Affordable driveway options include asphalt ($3 to $5 per square foot) and durable driveway option concrete ($6 to $10 per square foot). The material selected will affect initial costs as well as its lifespan.
2. Landscaping Design: The price of investing in professional landscaping design can be anywhere from $1,500 up to $5,000, depending on how complex you want your design to be. Curb appeal is improved by gardens, trees, and walkways.
3. Labor Costs: Installing yourself can also add 30 percent to 50 percent to material costs, however. Proper installation depends on quality labor, and good quality labor contributes to the durability of the driveway and the landscape.
In these areas, careful planning can greatly improve the long-term value of your property.
Essential Home Systems: Plumbing, Electrical, and HVAC
Essential home systems must be considered in cost estimation. Key components include:
1. Plumbing: For a standard home, installation costs typically run from $4,000 to $12,000, depending on the complexity and materials used for the pipe (materials).
2. Electrical Wiring: The home size and electrical needs (wiring systems) will affect costs in the range of $8,000 to $15,000.
3. HVAC: Installing heating, ventilation, and air conditioning systems is going to cost between $5,000-$10,000 of your time and that will affect both comfort and energy efficiency.
A home without these systems would not be a home in the traditional sense, it would be a house that provides comfort and the ability to manage resources effectively.
Interior Work: Insulation, Drywall, and Finishes
Interior work has a large impact on the quality of the final project in cost estimation. Key components include:
1. Insulation: Fiberglass (cost-effective insulation) is about $0.50 to $1.50 per square foot, while spray foam (energy-efficient insulation) costs about $1 to $3 per square foot. Insulation that works well helps lower energy use and increases comfort.
2. Drywall: The standard drywall costs around $0.40 to $0.65 per square foot. Moisture-resistant drywall is chosen to increase drywall durability in humid areas and affect overall comfort and maintenance.
3. Finishes: Paint and trim make up the initial finishing stages. Materials play a huge role in the costs it will take to complete your project; for example, paint can cost anywhere from $20 to $50 per gallon. Fins finished at high quality enhance aesthetics, as well as longevity.
All of these elements are required to provide comfort and efficiency in the completed space.
Fixtures, Appliances, and Furniture Considerations
Fixtures, appliances, and furniture are a key part of budgeting for preconstruction cost estimation.
1. Fixtures: Interior fixtures such as sinks and lighting (such as fixtures) generally cost between $500 and $3,000 depending on style and quality.
2. Appliances: Typically, these are key appliances you will be paying a few hundred dollars for the stove, fridge (kitchen appliances), and so on. Your overall budget will rely on these.
3. Furniture: Furnishing costs (initial purchases of furniture designed to fill rooms) can be from $2,000 to $10,000 depending on design choices and room requirements.
By factoring these costs into the final stages of the preconstruction budget, you will get the complete picture of the total cost.
Additional Features and Customization Costs
Additional customization options can add a huge hole to your budget in pre construction cost estimation.
1. Smart Home Technology: Automated lighting and security systems can run you $1,000 to $5,000 more on top of your overall cost but they’re convenient and a lot safer.
2. Eco-Friendly Features: Solar panels start at $15,000 and go up to $30,000 but will save you money in the long run on your energy bills.
Customizations cost more upfront, but overall have long-term value as they generally increase energy efficiency and property appeal which can result in higher resale value.
Labor Costs in Preconstruction
Labor is a major cost with pre construction cost estimation. The overall expenses depend on:
1. Skill Level: Wages for highly skilled laborers can run as high as $25 to $50 per hour.
2. Location: Demands may be higher, and hence urban areas tend to be more expensive while rural areas, though a bit more expensive may offer better affordability options.
3. Market Demand: Labor costs can increase during peak construction seasons because of the demand for skilled workers.
Conclusion
The ability to create realistic budgets and avoid budget surprises in the event of change orders during construction is critical to both the homeowner and the builder having the right expectations going into construction. Successful budgeting requires exact calculation of initial costs, careful examination of materials, and costs of labor. When you include these elements in your thought process, you can make a simple transition from the preconstruction phase to the actual project. If these factors are prioritized, better financial management and project outcomes will result.
