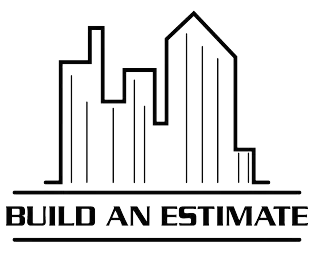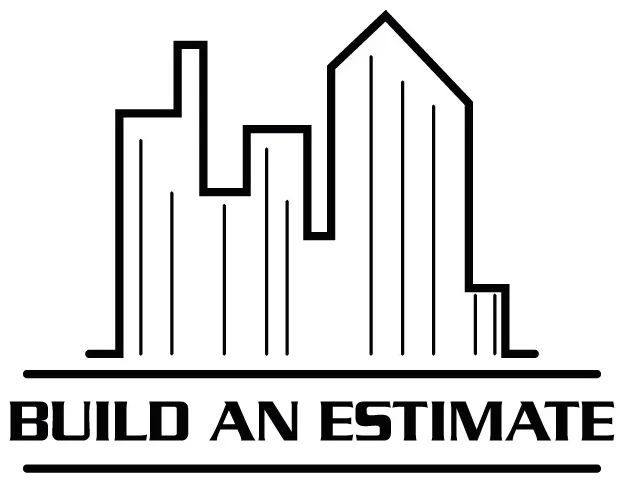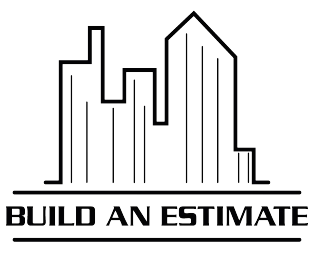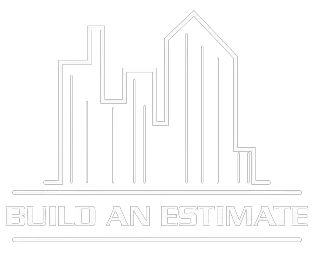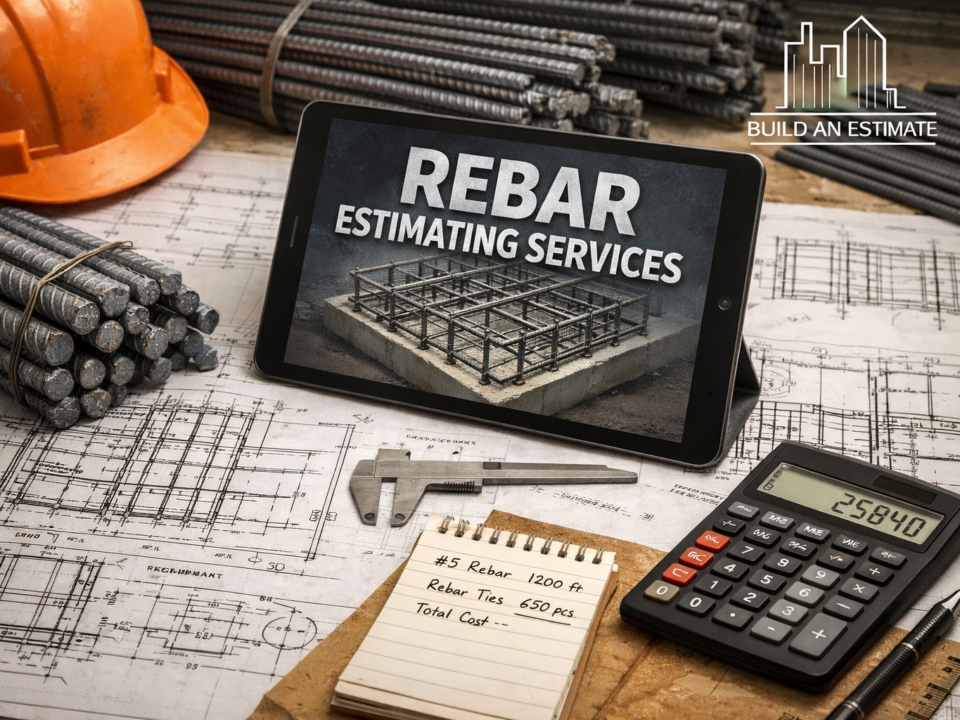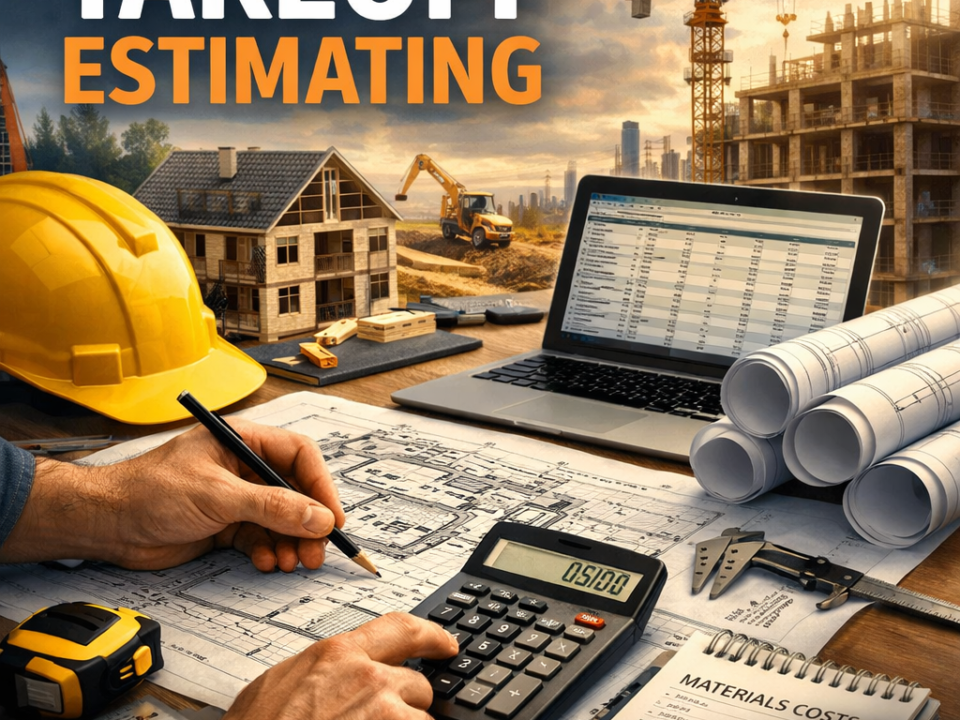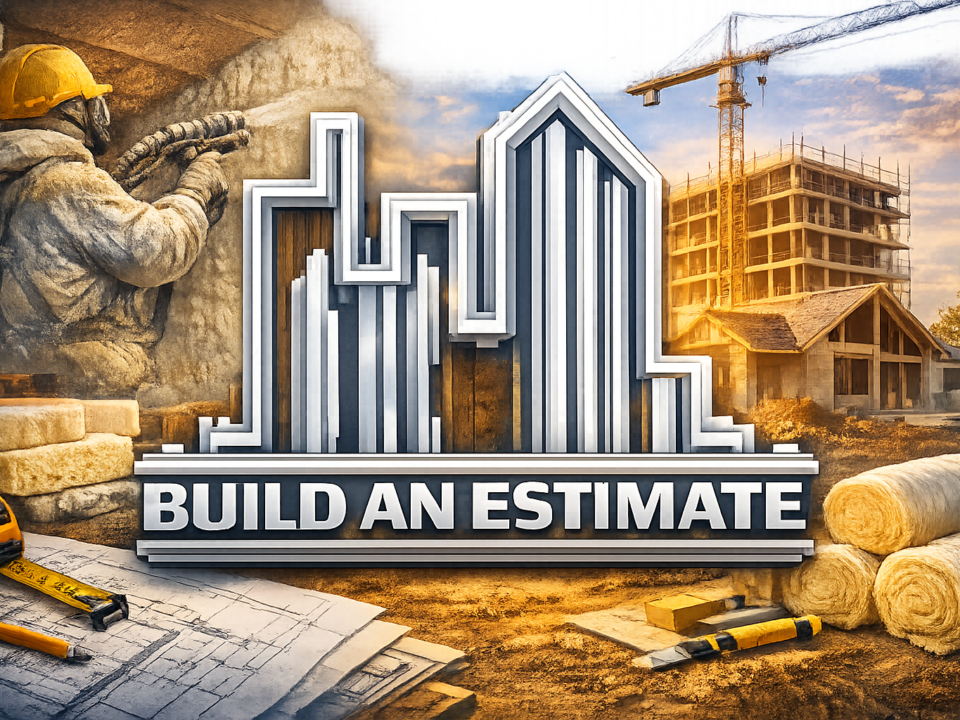- HOME
- SERVICES
- OUR TRADES
- ARCHITECTURAL DESIGN
- SAMPLES
- OUR PROJECTS
- ABOUT US
- CONTACT US
- Home
- Services
- Our Trades
- Samples
- Pricing
- Blog
- About Us
- Contact
- HOME
- SERVICES
- OUR TRADES
- ARCHITECTURAL DESIGN
- SAMPLES
- OUR PROJECTS
- ABOUT US
- CONTACT US
- Home
- Services
- Our Trades
- Samples
- Pricing
- Blog
- About Us
- Contact

Benefits of Using Professional Construction Estimating Services
August 8, 2023
The Ultimate Construction Estimating Guide
August 12, 2023Understanding Construction Drawings: The Blueprint to Building Success
Construction drawings or blueprints are the visual representation of what a building should look like once it’s finished. They are the guidelines that architects, engineers, and construction workers follow to ensure a building is built correctly and safely. This article will delve into the importance of understanding construction drawings, what they consist of, and how to interpret them effectively.
Table of Content:
Importance of Understanding Construction Drawings
Reducing Construction Errors
- Accurate interpretation of drawings can drastically reduce the number of errors committed during the construction process.
- It ensures that all the elements of the building are built in the right place and in the right way.
- Understanding construction drawings can also prevent costly rework and delays that come from mistakes.
Effective Communication
- Construction drawings serve as a universal language in the construction industry.
- They allow people from different professions within the industry to communicate effectively.
- They ensure that everyone involved in the project, from the architect to the construction workers, is on the same page.

Components of Construction Drawings
- Site Plan: This shows the entire property, including the location of the building, landscaping details, and other external features.
- Floor Plan: This is a bird’s eye view of each floor of the building, showing the layout of rooms, doors, and windows.
- Elevations: These are side views of the building, showing the exterior from all four sides.
- Sections: These are cut-through views of the building, showing how different parts of the building fit together.
- Details: These are close-up views of particular parts of the building, showing how they should be constructed.
- How to Interpret Construction Drawings\Start with the title block: This is usually located in the bottom right corner of the drawing and contains important information such as the name of the project, the name of the architect, and the date.
- Understand the scale: Drawings are typically drawn to scale, meaning that the drawings are a proportional representation of the actual size of the building.
- Learn the symbols: Construction drawings use a variety of symbols to represent different elements of the building. Familiarize yourself with these symbols to understand the drawings better.
- Read the notes: Notes provide additional information that is not conveyed through the drawings themselves. They may provide information about the materials to be used, the construction methods to be followed, or other important details.
Understanding construction drawings is crucial for anyone involved in the building process. By mastering this skill, you can ensure that the building process goes smoothly and that the finished product is a success.
FAQ’s
Do architects deal with construction drawings?
Yes, architects do deal with construction drawings. Drawings are blueprints for a building, and they are used by architects to communicate their vision to the construction team. Construction drawings include detailed plans, elevations, and sections of the building, as well as specifications for the materials and finishes that will be used.
Is construction always important when it comes to sketching?
Construction is not always important when it comes to sketching. Sketches can be used for a variety of purposes, such as brainstorming ideas, exploring concepts, or communicating with clients. In some cases, a sketch may not need to be accurate or detailed, as long as it conveys the architect’s vision. However, for more complex projects, it is important to create accurate and detailed sketches that can be used to develop drawings.
What are construction drawings?
Construction drawings are the technical documents that detail the design and construction of a building. They are used by architects, engineers, contractors, and other construction professionals to plan, build, and maintain buildings. Construction drawings include a variety of information, such as:
- Plans: Plans show the layout of the building from above. They typically include the location of walls, doors, windows, stairs, and other features.
- Elevations: Elevations show the sides of the building from front to back and from side to side. They typically include the height of the building, the size of windows and doors, and the location of features such as chimneys and balconies.
- Sections: Sections show a cutaway view of the building. They typically include the floor plan, the roof plan, and the foundation plan.
- Specifications: Specifications are written descriptions of the materials and finishes that will be used in the construction of the building. They typically include information about the type of lumber, the type of roofing material, and the type of paint that will be used.
What are the different types of construction drawings?
There are many different types of drawings, each with its own purpose. Some of the most common types of drawings include:
- Schematic drawings: Schematic drawings are the first step in the design process. They are used to quickly sketch out the overall concept of the building.
- Design development drawings: Design development drawings are more detailed than schematic drawings. They show the layout of the building, the size and location of windows and doors, and the materials that will be used.
- Construction drawings: Construction drawings are the most detailed type of construction drawing. They are used by contractors to build the building.
- As-built drawings: As-built drawings are created after the building is complete. They show the actual dimensions and features of the building.
