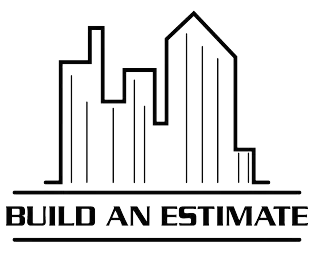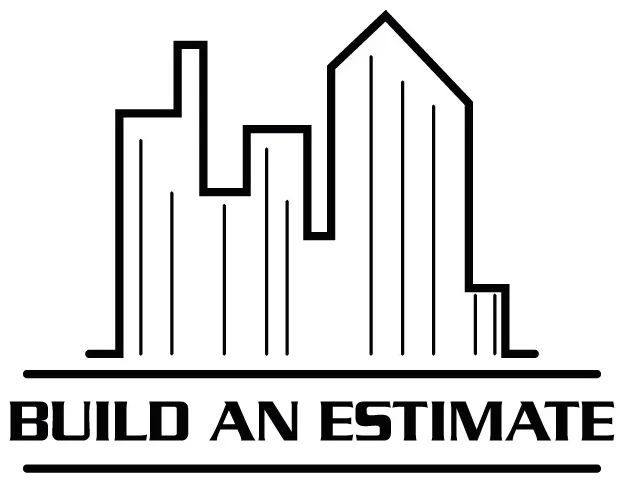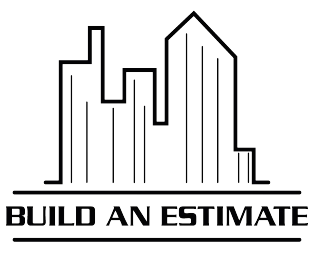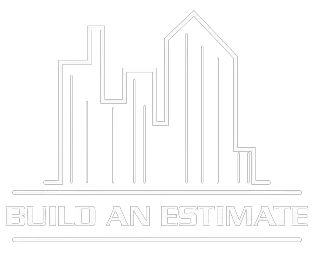BIM Estimating Services
Empowering Projects with BIM Precision
At Build an Estimate, we offer efficient BIM estimating services for your construction projects. Our expert team utilizes advanced 2D and 3D takeoff systems to provide comprehensive details and specifications. With certified BIM estimating software like Autodesk and Sage, we ensure accuracy and simplicity in generating estimates from 3D models and 2D drawings. Our streamlined process seamlessly integrates cost and specification variables for precise estimating.
Table of contents
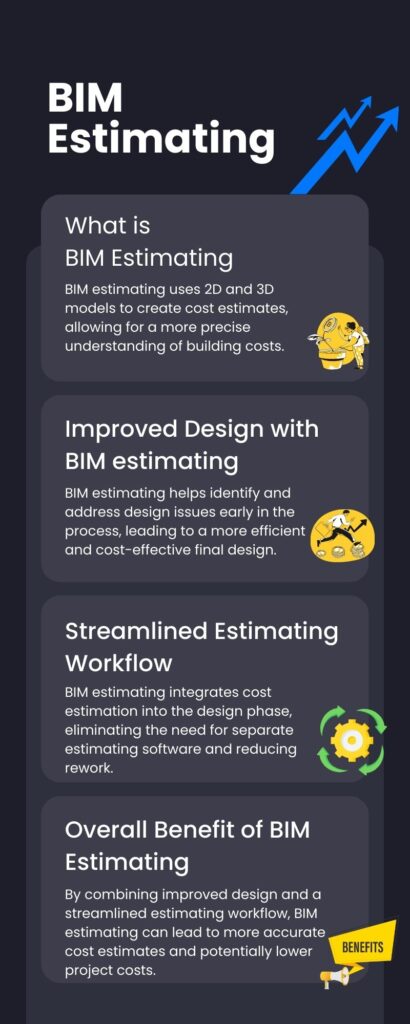
Streamlining BIM Estimating Services
Build an Estimate revolutionizes traditional estimating processes with our affordable, precise, flexible, and user-friendly BIM estimating services. Our experienced team leverages BIM estimating software to extract relevant data from building information models (BIM), resulting in highly accurate quantities and comprehensive reports. By combining 2D and 3D takeoffs, we empower contractors to generate early cost estimates and seamlessly manage updates throughout the project lifecycle.
What Are The Main Benefits Of Acquiring Our BIM Estimating Services?
At Build an Estimate, we offer professional and competitive BIM estimating services with numerous benefits for our clients. Here are the key advantages of our BIM estimates:
- Improved Building Designs: Our BIM estimates efficiently enhance construction project designs.
- Lifecycle Management: We utilize BIM estimates to improve lifecycle management strategies.
- Sustainable Building Designs: We provide sustainable building designs to our clients.
- Effective Maintenance: Our management ensures effective maintenance solutions for different clients.
- Enhanced Branding: Our reliable BIM services enhance product branding within the specified timeline.
- Accurate Cost Estimation: We stand out from competitors by providing accurate BIM cost estimation services.
- Workflow Integration: Our BIM estimates facilitate seamless integration of workflows throughout the project.
- Streamlined Information: We streamline relevant information promptly, benefiting all stakeholders in our BIM design projects.
The Significance of Our BIM Estimating Services
At Build an Estimate, our competent team of BIM estimators quantifies computable information from building information models. With our BIM solutions, we minimize manual takeoffs and offer an advantage over traditional drawing-based systems, resulting in more accurate cost estimates.
The Benefits of BIM for Estimating Services
BIM estimating provides numerous benefits to our clients. Our expert BIM estimators improve the quality of information for estimate evaluation, generating comprehensive construction building pictures. This level of detail enhances client understanding and increases the accuracy of our cost estimates, making them valuable and usable for winning contracts.
Names of Our Estimating Software for BIM Estimating
At Build an Estimate, our experts utilize the following BIM estimating software:
- Revit
- BIM logic
- Vectorworks
- Edificius
- ArchiCAD
- Allplan
Real-life examples of BIM estimating services:
BIM (Building Information Modeling) estimating services have been a real game-changer for construction, bringing in various benefits like increased accuracy, productivity, and teamwork. Here are some real-life BIM examples of how BIM estimating services have been successfully utilized:
Improved Cost Accuracy
When BIM estimation was adopted by a high-rise building project in the trail, it allowed for complex 3D modeling of the whole building. These data could be input into the project team's BIM estimating software to map and trace BIM cost per square foot at each stage of the design process. Hence, these techniques proved to be accurate budget forecasting by reducing the chances of cost overruns.
Streamlined Coordination
Another case was a big infrastructure project that utilized BIM-based estimating services to coordinate among multiple partners. By centralizing all project data within the BIM model, such as cost estimates, schedules, and design changes, the team could act with the guarantee that all participants would need the same information. It ensured a timely distribution and the elimination of errors otherwise, and as a result, our projects were seamlessly executed.
Early Clash Detection
BIM estimation services played a major role during the construction of a complex commercial development as they detected many clashes between the different building systems at early stages. The team could achieve impressive cost data integration into the BIM model, which would mean unveiling clashes between structural elements, MEP (Mechanical, Electrical, and Plumbing) systems, and architectural features. Securing cracks and discrepancies on time resulted in economic efficiency because there was no need for rework or further delay.
Value Engineering Opportunities
Effective tools for renovating historic buildings, such as BIM estimation services, allowed the project team to study functionality and cost reduction. By evaluating material expenses for each design option afloat on the BIM model, they could establish areas for saving cost, including the alternatives of material, construction methods, and space arrangement, without compromising the project's timeline and funds.
Enhanced Client Collaboration
When we work on a residential development project, we use BIM estimating services to boost our client collaboration. The BIM would enable the accomplishment of such a goal by showing the cost data in the design, thus directly communicating the financial implications of design decisions, on which the client can make informed decisions (aligned with their budgetary goals).
Sports Stadium Construction
While building a new sports community center, BIM estimating services allowed for managing the complicated project while keeping costs down. Similarly to the virtual model, which includes the stadium design and simulation of construction sequences, the project managers can detect clashes and determine the best scheduling option to avoid delays and cost overruns. It initiated timely work and satisfied the order of the clients.
Residential Housing Development
As residential housing development was built employing BIM, there was an attempt to use standardized construction processes and increase cost types' credibility on multiple units. The BIM model can contain a library of pre-designed components and assemblies. The development operation can be significantly accelerated by utilizing streamlined procurement and construction processes. Cost predictability has increased by using the working method, while profitability has also been enhanced strictly in terms of quality standards.
Our Process for BIM Estimating Services
1Submit Your Drawing Plans
2Get a Quote
After reviewing the plan documents, you will quickly get the quote. Once accepted, you can pay the invoice via credit card, debit card, or PayPal, and our team will start working on your project.3Receive Estimate
You will receive an estimate that will contain all the material & labor quantities with pricing. We deliver the estimate and takeoff sheet in EXCEL or in our template or in the client's template, as per demand.
Our Service Areas
At Build an Estimate, we specialize in providing BIM estimating services across America and Canada. Our services cover various markets in the US, including New York, Florida, Oklahoma, Minnesota, Tennessee, Illinois, Texas, Georgia, Arizona, Michigan, Missouri, Massachusetts, Ohio, Colorado, Indiana, Kentucky, Louisiana, Maryland, Alabama, Connecticut, Pennsylvania, California, Washington, South Carolina, North Carolina, Oregon, New Jersey, and Virginia.
