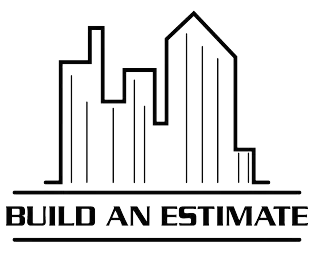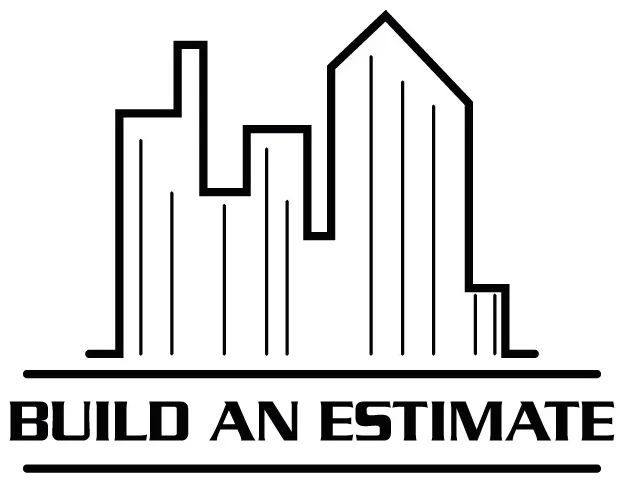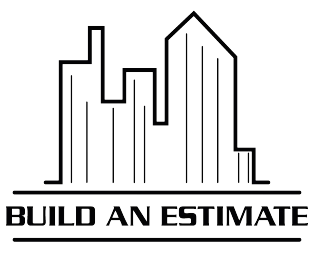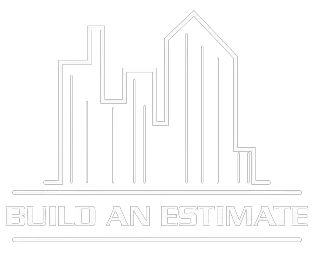- HOME
- SERVICES
- OUR TRADES
- ARCHITECTURAL DESIGN
- SAMPLES
- OUR PROJECTS
- ABOUT US
- CONTACT US
- Home
- Services
- Our Trades
- Samples
- Pricing
- Blog
- About Us
- Contact
- HOME
- SERVICES
- OUR TRADES
- ARCHITECTURAL DESIGN
- SAMPLES
- OUR PROJECTS
- ABOUT US
- CONTACT US
- Home
- Services
- Our Trades
- Samples
- Pricing
- Blog
- About Us
- Contact

Sitework Estimating Services Using Technology
July 21, 2025
Building Cost Estimating Service for Bid Success
July 23, 2025BIM Estimating Services for Accurate Costs in 2025
Why BIM Estimating Services Are the Backbone of Modern Construction
As the construction industry evolves, precision and digital integration are no longer optional , they’re essential. BIM Estimating Services are now at the forefront of this transformation. By blending Building Information Modeling (BIM) with advanced cost analysis, contractors, developers, and owners are achieving unmatched levels of accuracy, efficiency, and project control.
In 2025, BIM-driven estimating has become the gold standard for project planning. From 3D model-based takeoffs to real-time cost tracking, BIM ensures that every square foot is accurately priced before a single brick is laid.
The Core of BIM Estimating: Precision and Visualization
One of the main advantages of BIM Estimating Services is the ability to visually interact with the building model. Instead of relying on 2D drawings and manual takeoffs, BIM enables automated quantity extraction directly from 3D models. This increases accuracy and significantly reduces human error.
With tools like Revit, Navisworks, and CostX, estimators can extract and analyze real-time quantities for materials, equipment, and labor with impressive accuracy. This makes cost estimation not just a planning tool but a living, breathing part of the entire project lifecycle.
How BIM Improves Collaboration Across Teams
BIM models don’t exist in silos. With cloud-based collaboration, architects, engineers, estimators, and project managers work together within a shared model. This means every stakeholder sees cost changes, design modifications, and material substitutions instantly.
Such transparency prevents rework, reduces disputes, and ensures cost data aligns with design intent from day one. Our Construction Estimating Services now heavily integrate BIM workflows to streamline communications and boost project outcomes.
BIM Quantity Takeoff and Cost Analysis Services
Our specialized BIM quantity takeoff and cost analysis services allow you to break down every material by phase, system, or trade. Whether you’re working on mechanical systems, structural frameworks, or interior finishes, BIM lets you calculate precise quantities within minutes.
These quantities are then paired with your local vendor pricing to provide a cost breakdown tailored to your zip code, delivering greater confidence and accuracy in your budgets.
BIM Cost Estimation for Design-Build Projects
Design-build projects demand faster turnarounds and greater cost certainty. BIM Estimating Services meet these demands by linking design intent directly to cost impacts. As changes are made to the model, cost estimates update in real time, helping owners and general contractors make data-driven decisions.
From schematic design to construction documentation, our BIM-based estimating ensures that your project stays on budget , without sacrificing scope or quality.
Supporting Project Cost Control through BIM
Building Information Modeling for project cost control provides continuous feedback throughout the project lifecycle. Unlike traditional cost estimation methods, BIM doesn’t stop after preconstruction.
By integrating real-time data with scheduling (4D BIM) and budgeting (5D BIM), stakeholders can monitor construction progress and spending with remarkable precision. This creates a closed-loop system where deviations are flagged early, and financial targets are met more reliably.
BIM Estimating for MEP and Structural Systems
Mechanical, electrical, and plumbing systems are notoriously complex and expensive. Our BIM estimating for MEP and structural systems makes it easy to forecast their impact on your total project budget.
With model-based cost data for ductwork, HVAC units, plumbing lines, and reinforcement bars, our clients avoid underestimates that lead to change orders. We also offer duct takeoff services integrated within our MEP workflows for even more detailed analysis.
End-to-End BIM Cost Modeling and Takeoff Services
From feasibility studies to final bid documents, our end-to-end BIM cost modeling and takeoff services ensure a consistent approach to budgeting. We standardize cost outputs across phases, enabling reliable comparisons and historical analysis.
This full-scope approach empowers developers, contractors, and engineers to plan more strategically and execute with greater cost control.
Local Vendor Pricing: The Hidden Advantage of BIM Estimating
One of the most powerful features of our BIM Estimating Services is the integration of local pricing databases. We match quantities pulled from your model with vendor rates specific to your project’s location , ensuring your cost projections reflect real-world market conditions.
This is particularly useful for large-scale developments or projects in dynamic markets like New York City, Houston, or Los Angeles. With our data-backed estimates, you can bid smarter and protect your margins.
Why Outsourcing BIM Estimating is a Strategic Move
Managing in-house BIM estimating teams can be costly and time-consuming. By outsourcing to professionals who specialize in both cost analysis and BIM modeling, you gain expert insights without the overhead.
Our clients benefit from a streamlined process, shorter bid cycles, and greater estimating consistency. And with integrated services like material takeoff, you get everything you need in one place.
Industries Benefiting from BIM-Based Cost Estimation
- Commercial Construction – High-rise offices, retail, mixed-use developments
- Residential Projects – Multi-family, luxury homes, and renovations
- Infrastructure – Airports, hospitals, schools
- Industrial Facilities – Plants, warehouses, and processing centers
If your project involves complexity, coordination, and tight cost controls, BIM Estimating Services are the future-proof solution.
FAQs?
What is BIM Estimating?
BIM Estimating is the process of generating precise cost data from a digital building model. It replaces manual takeoffs with automated, model-based quantity extraction.
How is BIM Estimating more accurate than traditional estimating?
Traditional estimating relies on 2D drawings and manual interpretation. BIM uses 3D models that are digitally measured, reducing human error and improving accuracy.
Can you provide BIM estimates based on local pricing?
Yes, we integrate vendor data by ZIP code. This ensures our BIM estimates reflect your actual material and labor costs , not generic averages.
Do I need a full BIM model to get started?
Not necessarily. We can work with partial models and develop them into cost-ready data sets. The more complete the model, the greater the accuracy.
What software do you use for BIM Estimating?
We use leading tools like Autodesk Revit, Navisworks, CostX, and Bluebeam , all integrated into a streamlined estimating workflow.






